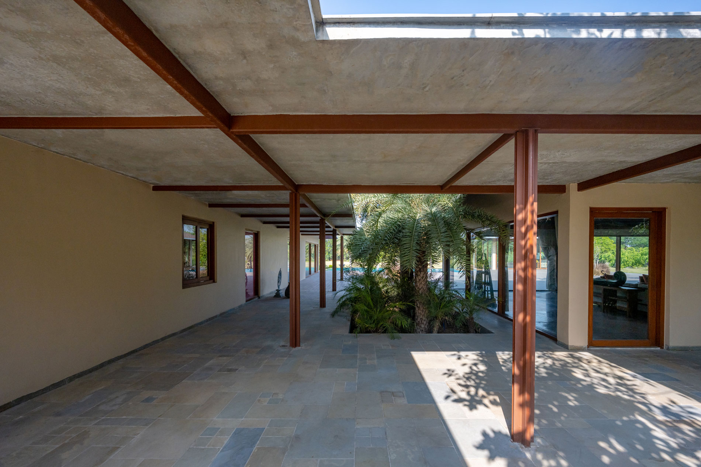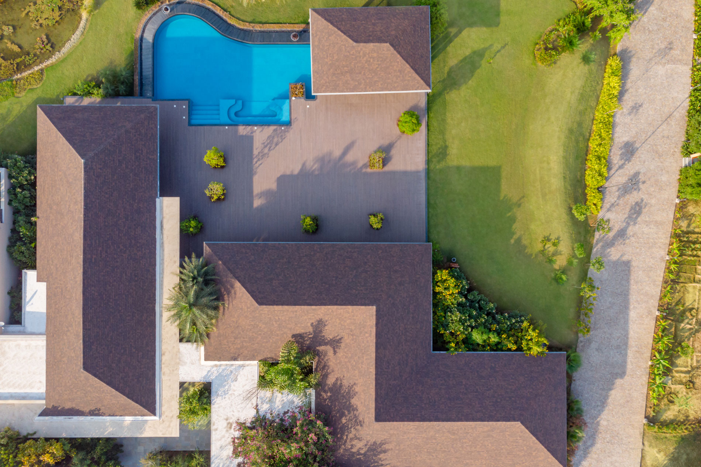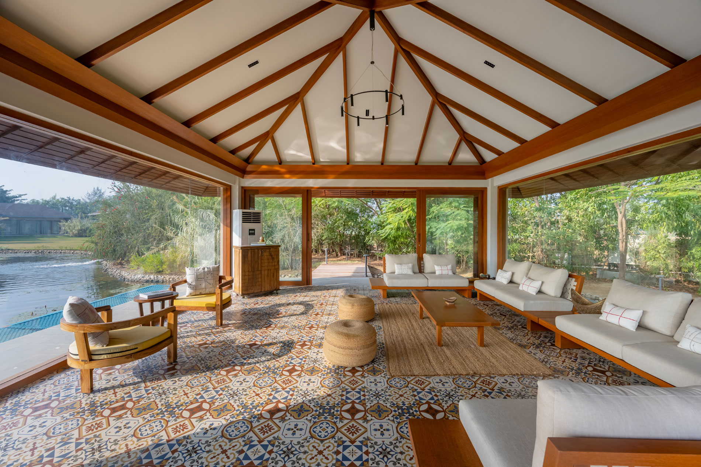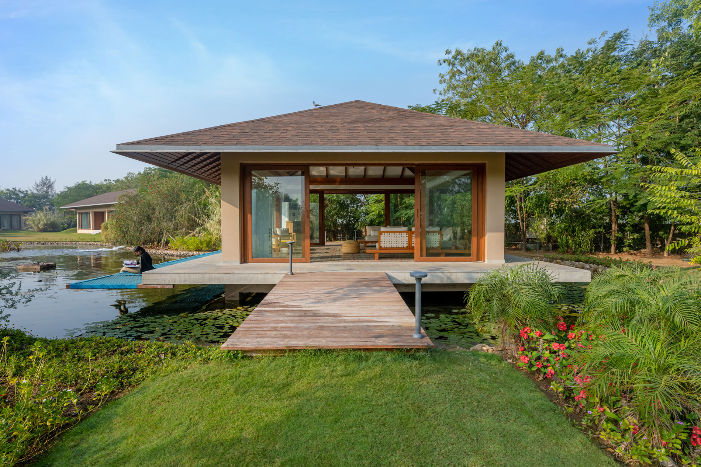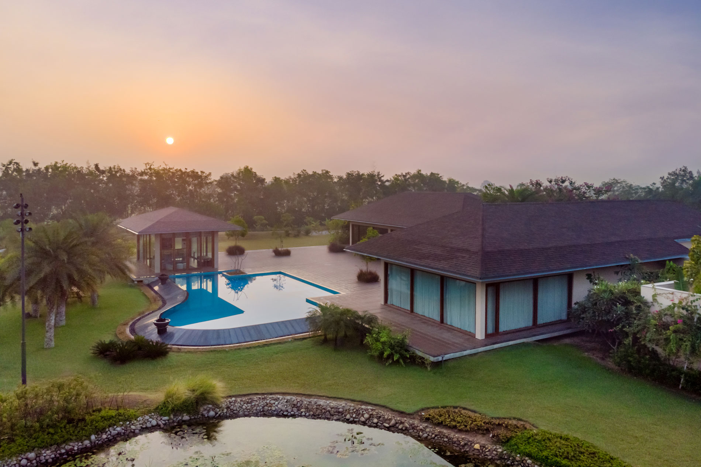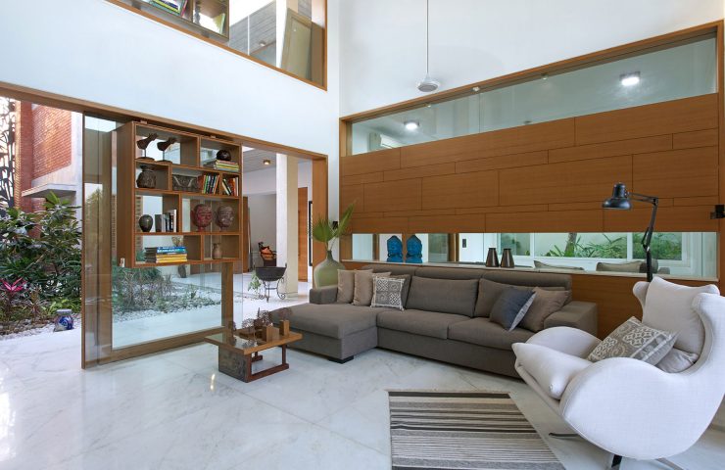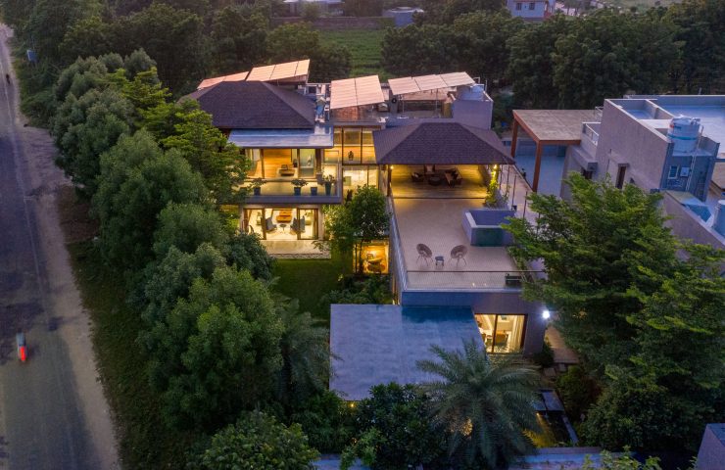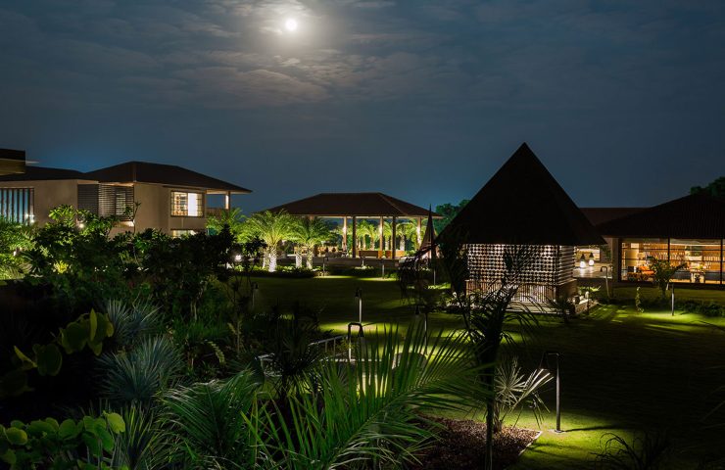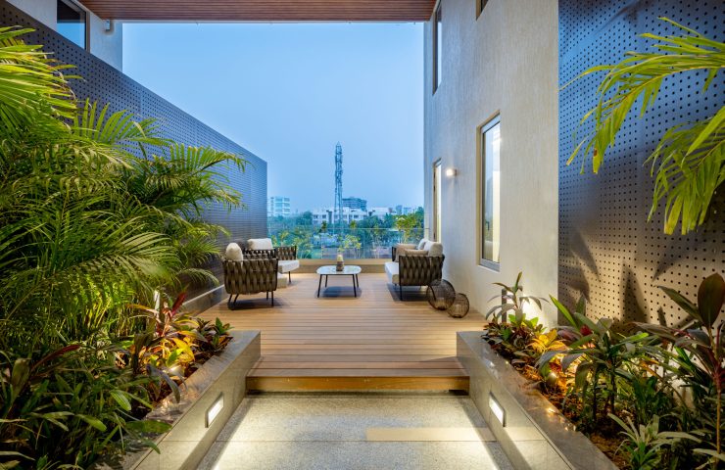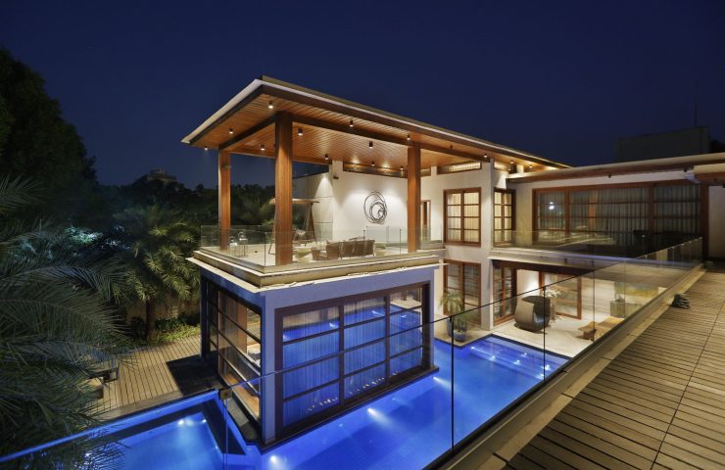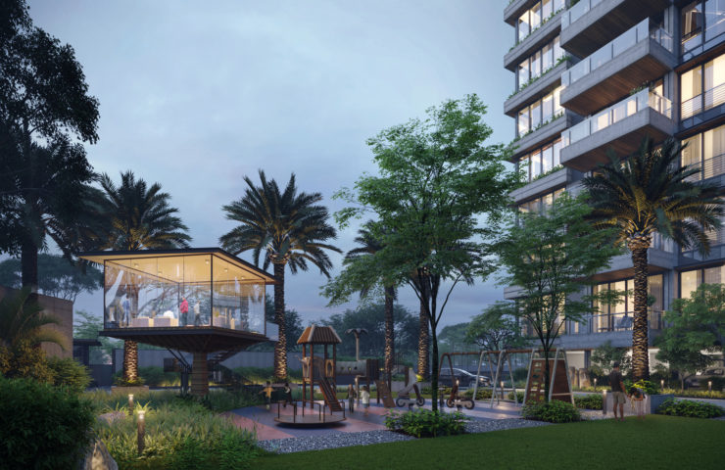The Windy Bottom
The windy bottom is a beautiful example of Ahmedabad’s energetic and vibrant homes. Located in the farther end, away from the hustle and bustle of the city. Drawing inspiration from the ecology of nature and timeless traditional Indian design concepts. The house has been brought together by playing with orthogonal elements in the plan. It creates cosy pockets of spaces along with mammoth common open spaces. The design is rooted in its locality, also addressing the rich history of the city. It is a prime example of adapting traditional design language with a modern zest to it. The generous internal volume is flanked by massive glass walls. The exterior-facing facade is glazed with two sliding doors that blur the boundary between the inside and outside, allowing the house to be naturally ventilated for most of the year. As the site is open from almost every direction, it allows natural light to flood in and brighten up the space. The wooden cantilevered roof prevents the interior spaces from overheating from the direct sunlight through the glass facades. A wooden deck circles around the entire house, creating a smooth transition between the interior and exterior spaces. We are introduced to the lush green gardens and an organically shaped beautiful pond just as we step outside. The cottage-like space over the pond is perfect for disconnecting from the outside world noise and spending some quiet time around nature. The swimming pool and the pond compliment each other as they are placed right adjacent to one another. The palm trees add onto the beauty of the swimming pool. The house is a buoyant space that seeks to inspire creativity, while embracing and embodying the warmth of a family home.
